FOR SALE!
Details:
- 2,600 square feet
- 4 bedroom
- 2.5 baths
- 3 car garage
- dining room
- eat-in kitchen
- open floor plan
- mudroom
- laundry room
- walk up attic storage with interior stairs
- option to turn attic space into bonus room
Price: 359,900
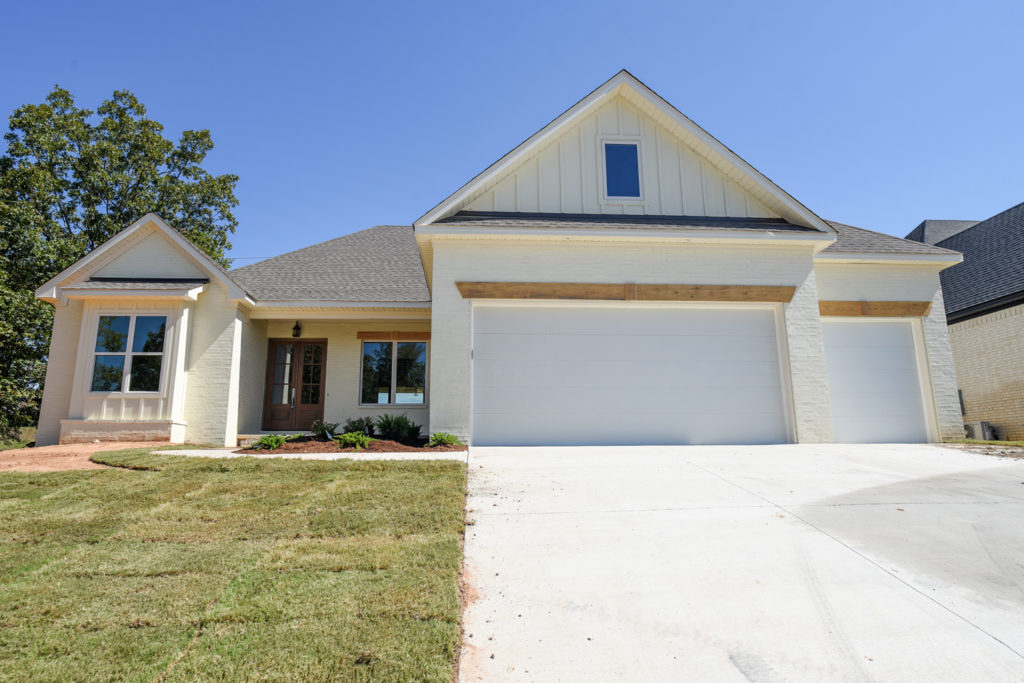
Check out the virtual tour!
This is a gorgeous home located in the city of Sherwood, AR in the great family neighborhood of Miller’s Crossing.
This home is 2,600 square feet. It is a 4 bedroom 2.5 bath with a 3 car garage and walk up attic storage which has been pre-built to be a bonus room or another bedroom. The floors are already constructed to carry load just as if it were a second story.
This is a floor plan that is both beautiful and functional.
There is a mud room and large laundry room as you enter the home from the garage.
The master bedroom and bathroom are SO spacious and you have to see the master closet to believe how large it is! So much closet storage! In addition, the master closet has access to the laundry area.
The kitchen is well appointed with a large island, a walk-in pantry and tons of cabinets. There is a bright and airy breakfast area with windows to the backyard.
This is an open floor plan with a large living area, foyer, and dining room. The living room has a gas fireplace and there will be stained decorative wooden beams on the ceiling in both the living and dining areas.
The home has a flat backyard with a covered patio.
There are 10 foot ceilings throughout the home and the home has beautiful finishes – like all MidSouth Property homes!
You will want to see this one as soon as possible!
Contact your real estate agent or Karen Keathley at (501) 231-9008 if you have questions or to schedule a showing.

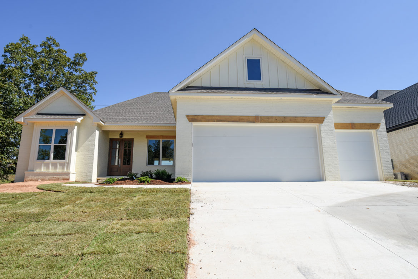
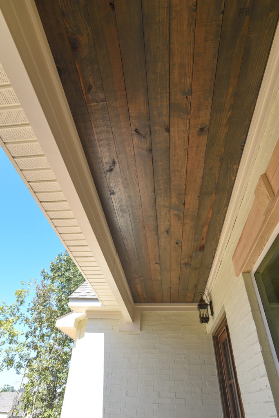
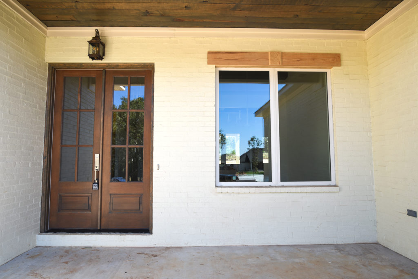
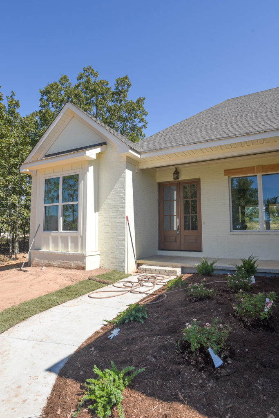
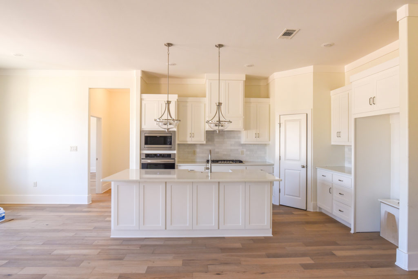
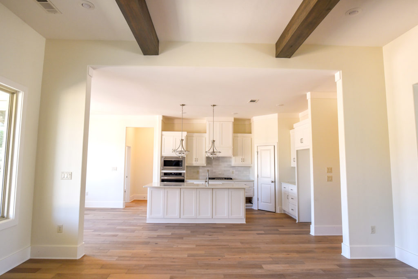
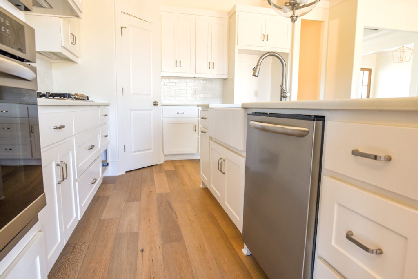
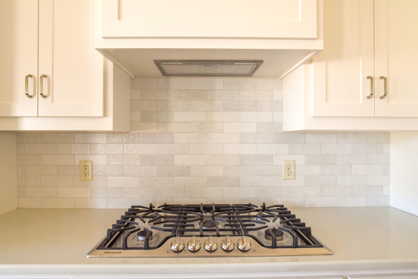

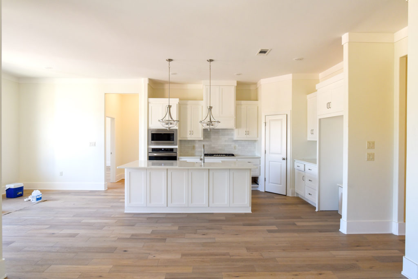
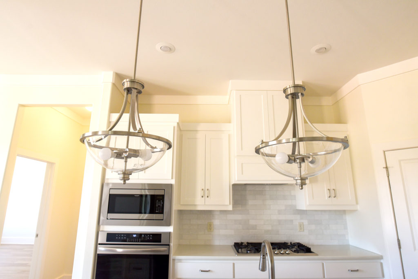
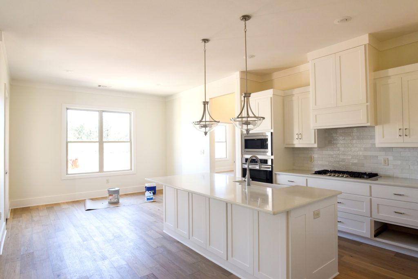
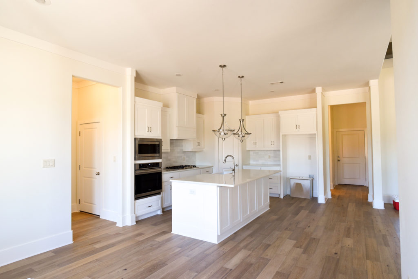
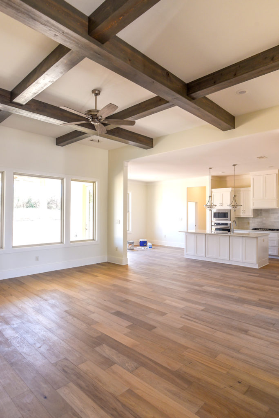
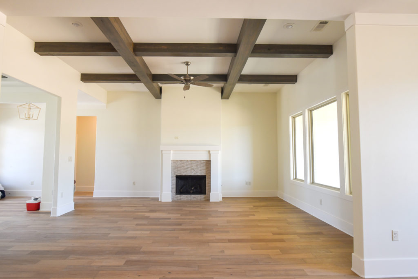
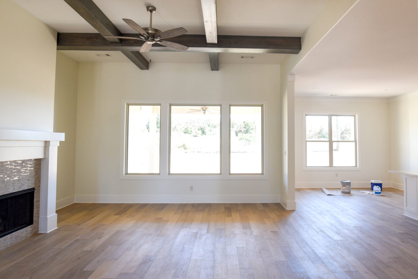
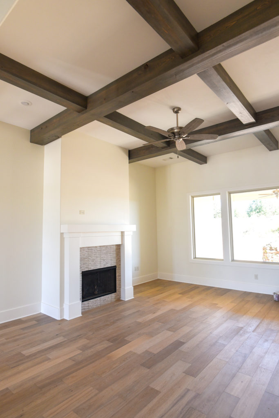
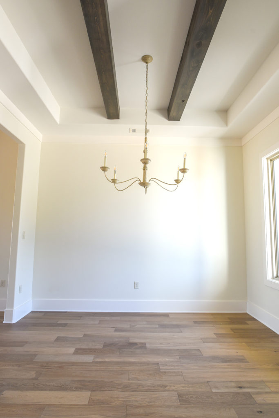
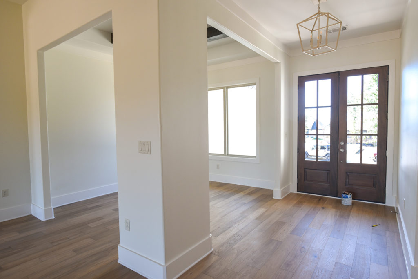
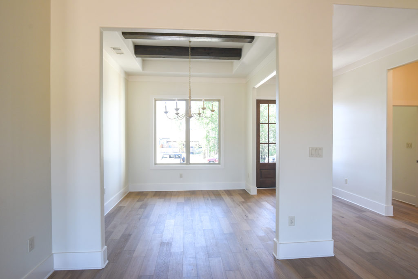
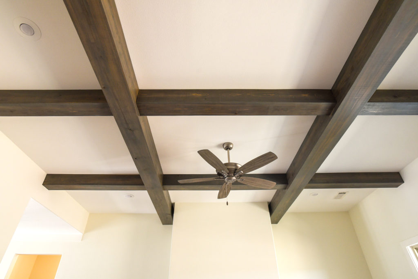
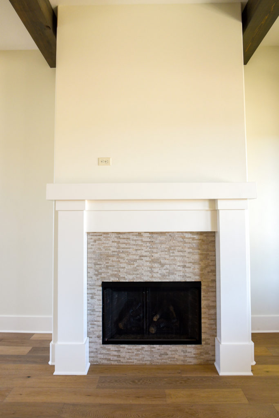
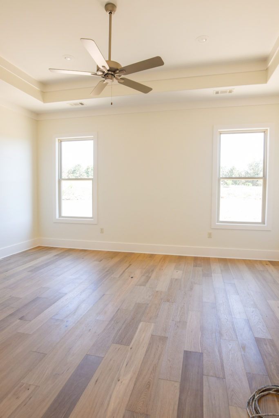
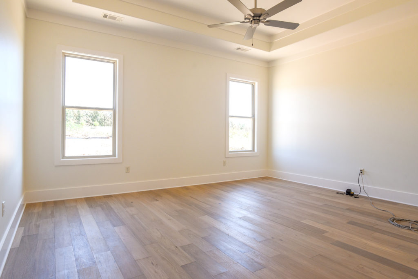
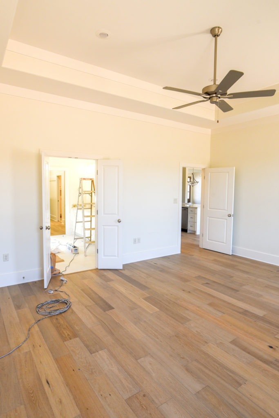
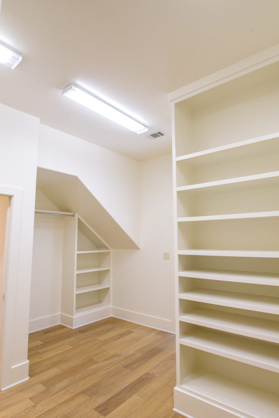
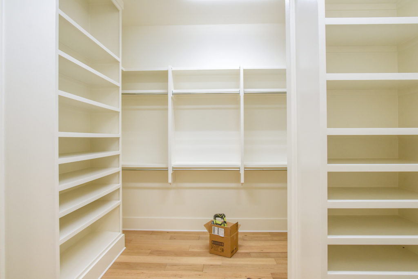

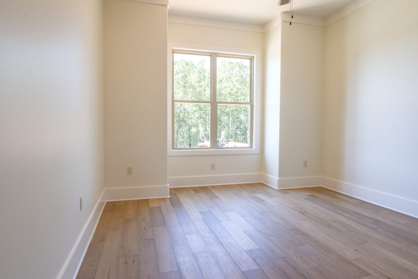
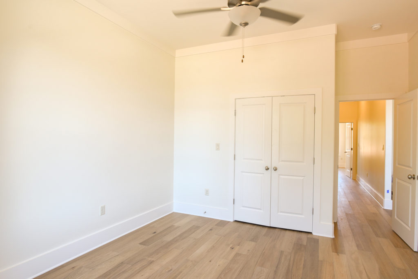
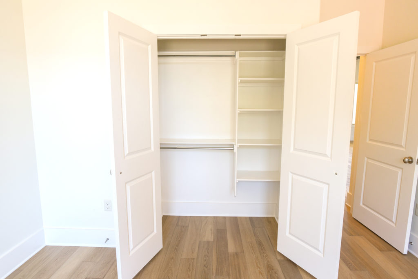
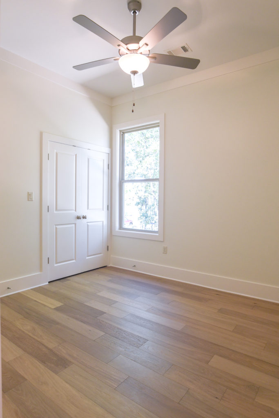

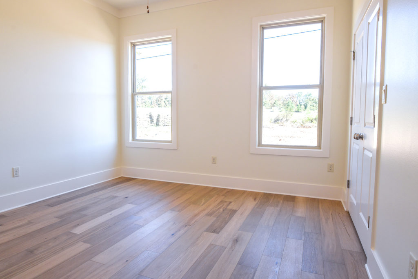
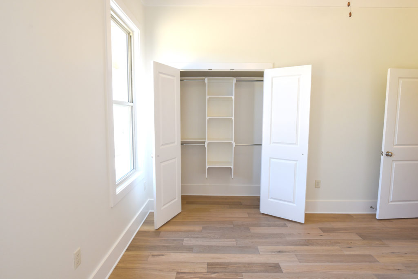
Comments are closed.